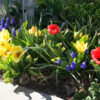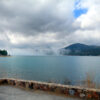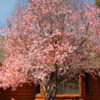|
Soak in breathtaking panoramic views of the San Bernardino Mountains, ski slopes, and Baldwin Lake from this stunning single-story retreat. Designed with soaring vaulted ceilings and an open floor plan, this home features expansive windows that frame the beauty of Big Bear Valley. With four en-suite bedrooms, each offering a cozy freestanding fireplace, your guests will feel welcomed and at home. The primary suite, thoughtfully positioned for privacy, boasts a luxurious jetted bathtub with unobstructed views and a relaxing sauna. The chef's kitchen is designed for effortless entertaining, complete with granite countertops, dual microwaves, ovens, and sinks. A charming breakfast nook provides the perfect spot to enjoy your morning coffee while taking in the serene surroundings. Step outside onto the partial wraparound Trex deck, where you can immerse yourself in nature. Nestled on a sprawling 70,131 sq. ft. lot that adjoins the National Forest, this property offers unmatched tranquility and seclusion. Practical features include a well and two 500-gallon water tank for fire suppression, ensuring both comfort and peace of mind. Experience the perfect blend of luxury, functionality, and breathtaking scenery in this one-of-a-kind mountain retreat.
| Last Updated | 3/27/2025 | Tract | Not Applicable-1 |
|---|---|---|---|
| Year Built | 2007 | Community | Baldwin Lake |
| Garage Spaces | 2.0 | County | San Bernardino |
SCHOOLS
| School District | Other |
|---|
Additional Details
| AIR CONDITIONING | Yes |
|---|---|
| APPLIANCES | Dishwasher, Disposal, Gas Cooking, Gas Cooktop, Gas Oven, Gas Range, Propane Water Heater, Range Hood, Refrigerator |
| AREA | Baldwin Lake |
| CONSTRUCTION | Wood Siding |
| FIREPLACE | Yes |
| GARAGE | Driveway, Yes |
| HEAT | Forced Air, Propane |
| INTERIOR | All Bedrooms Down, Bedroom on Main Level, Breakfast Bar, Main Level Primary, Primary Suite, Separate/Formal Dining Room, Walk-In Closet(s) |
| LOT | 2 sq ft |
| LOT DESCRIPTION | Irregular Lot, Level |
| PARKING | Driveway |
| SEWER | Holding Tank |
| STORIES | 1 |
| STYLE | Craftsman |
| SUBDIVISION | Not Applicable-1 |
| VIEW | Yes |
| VIEW DESCRIPTION | Panoramic,Trees/Woods |
| WATER | Well |
Location
Contact us about this Property
| / | |
| We respect your online privacy and will never spam you. By submitting this form with your telephone number you are consenting for to contact you even if your name is on a Federal or State "Do not call List". | |
The information being provided by California Regional Multiple Listing Service, Inc. ("CRMLS") or Big Bear Association of Realtors is for the consumer’s personal, non-commercial use and may not be used for any purpose other than to identify prospective properties consumer may be interested in purchasing. Any information relating to property referenced on this web site comes from the Internet Data Exchange (IDX) program of CRMLS or Big Bear Association of Realtors. This web site may reference real estate listing(s) held by a brokerage firm other than the broker and/or agent who owns the web site. Any information relating to a property, regardless of source, including but not limited to square footages and lot sizes, is deemed reliable but not guaranteed and should be personally verified through personal inspection by and/or with the appropriate professionals.
This IDX solution is (c) Diverse Solutions 2025.






