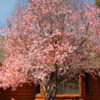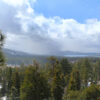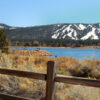|
This beautifully upgraded home, located on the ''Mitchell'' side of Erwin Lake, combines comfort, functionality, and style. Every detail has been thoughtfully considered, starting with the covered parking area, offering a sheltered and welcoming entrance from the elements. Step inside to a bright and open floor plan featuring vaulted tongue-and-groove ceilings that create a spacious, airy feel. The living room centers around a stunning floor-to-ceiling gas fireplace with rich Alder wood accents, providing both warmth and a touch of rustic elegance. The kitchen is a chef's dream, outfitted with Alder cabinetry, granite countertops, a walk-in pantry, and stainless-steel appliances--making it truly move-in ready. Every bedroom in the home includes a walk-in closet, offering ample storage throughout.The primary suite is a true retreat, featuring a walk-in closet with built-ins and a spa-inspired bathroom complete with dual vanities, leather-finished granite, a custom floor-to-ceiling tiled shower, and finely crafted Alder cabinetry accented by custom mirrors and doors. The second bathroom mirrors the same high-end finishes with leather-finished granite, a beautifully tiled tub surround, and Alder wood details. The spacious laundry room includes high-quality cabinetry, a tankless water heater, and convenient pull-down attic access for extra storage. Situated just minutes from shopping, ski resorts, and outdoor recreation, this quality newer-built home is a rare find. Don't miss your chance to own a meticulously designed mountain retreat!
| Last Updated | 4/15/2025 | Tract | Not Applicable-1 |
|---|---|---|---|
| Year Built | 2023 | Community | Erwin Lake |
| County | San Bernardino |
Additional Details
| AIR | None |
|---|---|
| APPLIANCES | Dishwasher, Gas Oven, Gas Range, Gas Water Heater, Microwave, Refrigerator |
| AREA | Erwin Lake |
| FIREPLACE | Yes |
| GARAGE | Attached Carport, Covered, Side by Side |
| HEAT | Forced Air, Natural Gas |
| INTERIOR | Open Floorplan, Primary Suite, Walk-In Closet(s) |
| LOT | 5000 sq ft |
| LOT DESCRIPTION | Level, Rectangular Lot |
| LOT DIMENSIONS | 50 x 90 |
| PARKING | Attached Carport,Covered,Side By Side |
| STORIES | 1 |
| SUBDIVISION | Not Applicable-1 |
Location
Contact us about this Property
| / | |
| We respect your online privacy and will never spam you. By submitting this form with your telephone number you are consenting for to contact you even if your name is on a Federal or State "Do not call List". | |
The information being provided by California Regional Multiple Listing Service, Inc. ("CRMLS") or Big Bear Association of Realtors is for the consumer’s personal, non-commercial use and may not be used for any purpose other than to identify prospective properties consumer may be interested in purchasing. Any information relating to property referenced on this web site comes from the Internet Data Exchange (IDX) program of CRMLS or Big Bear Association of Realtors. This web site may reference real estate listing(s) held by a brokerage firm other than the broker and/or agent who owns the web site. Any information relating to a property, regardless of source, including but not limited to square footages and lot sizes, is deemed reliable but not guaranteed and should be personally verified through personal inspection by and/or with the appropriate professionals.
This IDX solution is (c) Diverse Solutions 2025.






