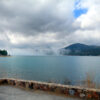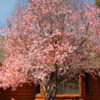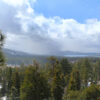|
Pine Heart Manor, the quintessential mountain retreat. Nestled amongst towering pine trees, this spectacular one-acre estate is located in the much sought-after Fox Farm area of Big Bear Lake. Grand country-style house set back from the road. Featuring 6 bedrooms + 4 bathrooms. Formal entry. Large open living room with beamed ceiling and new custom-built fireplace overlooking expansive rear grounds. Chef's gourmet center island kitchen includes custom cabinetry, walk-in pantry, incredible vintage-reproduction stove, breakfast bar, and secondary dining area all overlooking the rear deck and yard. Large formal dining room, powder room, utility room with washer and dryer, oversized 3 car garage w/ storage room. Spacious ground floor primary suite with fireplace, sitting area, wrap-around front porch. Large primary bath. Second floor features a large family room with skylights and wet-bar. Family room is surrounded by 4 large bedrooms with connecting baths. One bedroom features a fireplace and sitting area. Beautifully landscaped grounds with soaring pine trees that back up to an open space nature preserve. Large two-level deck across the back of the house, can be used for al fresco dining, includes an outdoor BBQ and spa tub. Additional outdoor features include fruit orchard, bridge over seasonal stream, and additional nature viewing deck. Close to ski slopes. Minutes to historic Big Bear Village. The property even has its own well which equates to big savings on water.
| Last Updated | 9/6/2024 | Year Built | 1991 |
|---|---|---|---|
| Community | Fox Farm | Garage Spaces | 3.0 |
| County | San Bernardino |
Price History
| Prior to Sep 6, '24 | $1,649,000 |
|---|---|
| Sep 6, '24 - Today | $1,495,000 |
Additional Details
| AIR | Central Air |
|---|---|
| AIR CONDITIONING | Yes |
| APPLIANCES | Dishwasher , Disposal, Dryer, Gas Oven , Gas Range, Gas Water Heater, Microwave , Range Hood, Refrigerator , Vented Exhaust Fan, Washer |
| AREA | Fox Farm |
| EXTERIOR | Balcony, Barbecue |
| FIREPLACE | Yes |
| GARAGE | Attached Garage, Yes |
| HEAT | Exhaust Fan, Forced Air |
| INTERIOR | Breakfast Bar, Pantry |
| LOT | 43560 acre(s) |
| LOT DESCRIPTION | Level |
| LOT DIMENSIONS | 156 x 249 x 171 x 305 |
| PARKING | Concrete, Attached, Garage, Off Street, Garage Door Opener |
| POOL DESCRIPTION | Pool/Spa Combo |
| STORIES | 2 |
| STYLE | Custom, Other, Ranch |
| UTILITIES | Sewer Available |
| VIEW | Yes |
| VIEW DESCRIPTION | Mountain(s), Trees/Woods |
| WATER | Well |
Location
Contact us about this Property
| / | |
| We respect your online privacy and will never spam you. By submitting this form with your telephone number you are consenting for to contact you even if your name is on a Federal or State "Do not call List". | |
The information being provided by California Regional Multiple Listing Service, Inc. ("CRMLS") or Big Bear Association of Realtors is for the consumer’s personal, non-commercial use and may not be used for any purpose other than to identify prospective properties consumer may be interested in purchasing. Any information relating to property referenced on this web site comes from the Internet Data Exchange (IDX) program of CRMLS or Big Bear Association of Realtors. This web site may reference real estate listing(s) held by a brokerage firm other than the broker and/or agent who owns the web site. Any information relating to a property, regardless of source, including but not limited to square footages and lot sizes, is deemed reliable but not guaranteed and should be personally verified through personal inspection by and/or with the appropriate professionals.
This IDX solution is (c) Diverse Solutions 2025.






