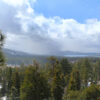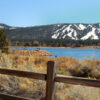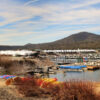|
Majestic Moonridge Views with cul-de-sac location! This luxurious 4 bedroom log-style home offers modern amenities and an open-concept floor plan with multiple entertainment areas & incredible ski slope views. Many recent upgrades have created a wonderful & comfortable cabin that can sleep the whole gang while providing plenty of space to relax & unwind! Have family fun in the game room, gather for some delicious eats in the gourmet kitchen, or enjoy dinner on the sprawling redwood deck while taking in the beautiful views of the surrounding valley! This is an idyllic retreat that has the mountain setting you are looking for along with a proven rental history. The upstairs main living includes a wide open great room with vaulted T&G ceilings, a spacious master with incredible views, a private en-suite with a separate shower & tub, a separate laundry room, and 2 additional bedrooms with plenty of separation from the master. Downstairs you will find a remodeled game room and a newly permitted 4th bedroom. Upgrades & amenities include recessed lighting, 240v EV charger, new premium water-resistant laminate flooring, new carpet, new tankless H2O heater, new furnace, granite countertops & more! You will appreciate being able to pull right into the oversized garage with direct access to the house and plenty of room for storage. This place checks all the boxes & boasts a prime location near Bear Mtn ski resort, the Zoo, the National Forest, and the Moonridge corridor.
| Last Updated | 12/19/2024 | Year Built | 2007 |
|---|---|---|---|
| Community | Moonridge | Garage Spaces | 2.0 |
| County | San Bernardino |
Additional Details
| AIR | Ceiling Fan(s) |
|---|---|
| AIR CONDITIONING | Yes |
| APPLIANCES | Dishwasher , Disposal, Dryer, Gas Oven , Gas Range, Gas Water Heater, Microwave , Refrigerator , Washer |
| AREA | Moonridge |
| FIREPLACE | Yes |
| GARAGE | Attached Garage, Yes |
| HEAT | Forced Air, Natural Gas |
| INTERIOR | Pantry, Storage, Vaulted Ceiling(s) |
| LOT | 9180 acre(s) |
| LOT DESCRIPTION | Sloped, Steep Slope |
| LOT DIMENSIONS | 70 x 168 x 113 x 105 |
| PARKING | Concrete, Attached, Garage |
| STORIES | 2 |
| STYLE | Custom, Log Home |
| UTILITIES | Sewer Connected, Cable Available, Electricity Connected, Natural Gas Connected |
| VIEW | Yes |
| VIEW DESCRIPTION | Trees/Woods |
| WATER | Public |
Location
Contact us about this Property
| / | |
| We respect your online privacy and will never spam you. By submitting this form with your telephone number you are consenting for to contact you even if your name is on a Federal or State "Do not call List". | |
The information being provided by California Regional Multiple Listing Service, Inc. ("CRMLS") or Big Bear Association of Realtors is for the consumer’s personal, non-commercial use and may not be used for any purpose other than to identify prospective properties consumer may be interested in purchasing. Any information relating to property referenced on this web site comes from the Internet Data Exchange (IDX) program of CRMLS or Big Bear Association of Realtors. This web site may reference real estate listing(s) held by a brokerage firm other than the broker and/or agent who owns the web site. Any information relating to a property, regardless of source, including but not limited to square footages and lot sizes, is deemed reliable but not guaranteed and should be personally verified through personal inspection by and/or with the appropriate professionals.
This IDX solution is (c) Diverse Solutions 2025.






