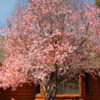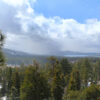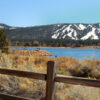|
This stunning log style home sits atop the gorgeous Castle Glen estates mountainside. From its vantage point, you will enjoy views of both ski resorts, an abundance of native trees, and of the stunning valley below. Gorgeous trees and boulders abound and span the topography as well. Wraparound decks compliment the home while providing outdoor accessibility to the spa, the fire pit, and the BBQ grill stations. Captivating granite countertops and stainless-steel appliances (inclusive of a stunning wolf stove) highlights the gourmet kitchen. The home resides on a double-wide lot providing spaciousness and privacy. There are four bedrooms and 2.5 bathrooms to accommodate large groups and families both in style and in comfort. The loft overlooks the living room and dining room so that families can function as a unit while enjoying separate activities. A three-car attached garage, and a large semicircular driveway accommodate up to 8-9 vehicles. The neighborhood allows vacation rental use and features underground utilities and no HOA dues. Furnishings included - The home is also furnished with high quality mountain style furniture, right down to the dishware. Move right in and start enjoying personal time or start up on a vacation rental program immediately, it's ready to go!! Ambience in tranquility through and through. Don't miss the opportunity to see this amazing property.
| Last Updated | 4/11/2025 | Year Built | 2004 |
|---|---|---|---|
| Community | Fox Farm | Garage Spaces | 3.0 |
| County | San Bernardino |
Price History
| Prior to Apr 11, '25 | $1,650,000 |
|---|---|
| Apr 11, '25 - Today | $1,599,900 |
Additional Details
| APPLIANCES | Dishwasher , Disposal, Dryer, Gas Range, Gas Water Heater, Microwave , Refrigerator , Washer |
|---|---|
| AREA | Fox Farm |
| EXTERIOR | Barbecue |
| FIREPLACE | Yes |
| GARAGE | Attached Garage, Yes |
| HEAT | Forced Air, Natural Gas |
| INTERIOR | Breakfast Bar, Eat-in Kitchen, Vaulted Ceiling(s) |
| LOT | 29000 acre(s) |
| LOT DESCRIPTION | Level, Sloped |
| LOT DIMENSIONS | 78 x 150 x 95 x 130 |
| PARKING | Concrete, Attached, Garage |
| POOL DESCRIPTION | Pool/Spa Combo |
| STORIES | 2 |
| STYLE | Log Home |
| UTILITIES | Sewer Connected |
| VIEW | Yes |
| VIEW DESCRIPTION | Mountain(s), Trees/Woods |
| WATER | Public |
Location
Contact us about this Property
| / | |
| We respect your online privacy and will never spam you. By submitting this form with your telephone number you are consenting for to contact you even if your name is on a Federal or State "Do not call List". | |
The information being provided by California Regional Multiple Listing Service, Inc. ("CRMLS") or Big Bear Association of Realtors is for the consumer’s personal, non-commercial use and may not be used for any purpose other than to identify prospective properties consumer may be interested in purchasing. Any information relating to property referenced on this web site comes from the Internet Data Exchange (IDX) program of CRMLS or Big Bear Association of Realtors. This web site may reference real estate listing(s) held by a brokerage firm other than the broker and/or agent who owns the web site. Any information relating to a property, regardless of source, including but not limited to square footages and lot sizes, is deemed reliable but not guaranteed and should be personally verified through personal inspection by and/or with the appropriate professionals.
This IDX solution is (c) Diverse Solutions 2025.






