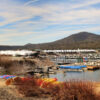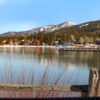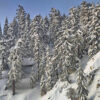|
This expertly crafted retreat, where contemporary luxury meets mountain charm, is nestled in the highly sought after Fox Farm neighborhood. Built in 2020 and thoughtfully remodeled in 2023, this home offers a .64 acre tree filled lot, upgraded touches throughout,and views from all the picture windows. The heart of this home is its the kitchen, featuring counter-to-ceiling Corian marble, a walk-in pantry room, quartz countertops and a duel fuel oven range. There is also a built in refrigerator/freezer system, and a huge island. The layout includes a first-floor bedroom and bathroom, while upstairs you'll find a spacious loft and an A-frame secondary primary bedroom. The primary suite stands out with its stone fireplace, sitting area, and French doors leading to a view balcony. The bathroom has a free-standing soaking tub and large shower. This home is made to entertain with a Trex deck and sunken eight-person spa, an expansive side patio, a natural bubbling fountain, and a raised stone planter bed. Gather around the custom made 42" natural gas fire pit, or enjoy conversations at the live-edge wood bar. The property is fully enclosed by 6' redwood and hog wire fencing adorned with Texas limestone pillars. A newly poured concrete side yard accommodates boats or RVs while the driveway offers parking for six vehicles. Located near everything, slopes, stores, golf course, lake & zoo. This home is great for year round living or STR rental for the entire family to enjoy.
| Last Updated | 3/7/2025 | Year Built | 2020 |
|---|---|---|---|
| Community | Fox Farm | Garage Spaces | 2.0 |
| County | San Bernardino |
Additional Details
| AIR | Ceiling Fan(s) |
|---|---|
| AIR CONDITIONING | Yes |
| APPLIANCES | Dishwasher , Disposal, Dryer, Gas Water Heater, Ice Maker, Microwave , Range Hood, Refrigerator , Vented Exhaust Fan, Washer |
| AREA | Fox Farm |
| EXTERIOR | Balcony, Barbecue |
| FIREPLACE | Yes |
| GARAGE | Attached Garage, Yes |
| HEAT | Exhaust Fan, Forced Air, Natural Gas |
| INTERIOR | Breakfast Bar, Vaulted Ceiling(s), Wet Bar |
| LOT | 27833 acre(s) |
| LOT DESCRIPTION | Level |
| LOT DIMENSIONS | 157 x 151 x 165 x 202 |
| PARKING | Concrete, Attached, Garage, Garage Door Opener |
| POOL DESCRIPTION | Pool/Spa Combo |
| STORIES | 2 |
| STYLE | Custom |
| UTILITIES | Sewer Connected, Cable Available |
| VIEW | Yes |
| VIEW DESCRIPTION | Trees/Woods |
| WATER | Public |
Location
Contact us about this Property
| / | |
| We respect your online privacy and will never spam you. By submitting this form with your telephone number you are consenting for to contact you even if your name is on a Federal or State "Do not call List". | |
The information being provided by California Regional Multiple Listing Service, Inc. ("CRMLS") or Big Bear Association of Realtors is for the consumer’s personal, non-commercial use and may not be used for any purpose other than to identify prospective properties consumer may be interested in purchasing. Any information relating to property referenced on this web site comes from the Internet Data Exchange (IDX) program of CRMLS or Big Bear Association of Realtors. This web site may reference real estate listing(s) held by a brokerage firm other than the broker and/or agent who owns the web site. Any information relating to a property, regardless of source, including but not limited to square footages and lot sizes, is deemed reliable but not guaranteed and should be personally verified through personal inspection by and/or with the appropriate professionals.
This IDX solution is (c) Diverse Solutions 2025.






