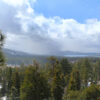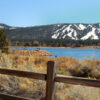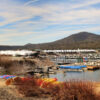|
This stunning Big Bear getaway offers the perfect blend of mountain charm and lakeside living with breathtaking views of the Stanfield Nature Preserve on Baker Pond. As you enter, you're greeted by an inviting family room with lake views, lofted ceilings, and solid wood plank floors, creating a spacious and airy atmosphere. The home features unique hand painted walls throughout for a custom, cozy feel. The primary bedroom and bathroom are on the main floor, offering handicapped-accessible features for ease and convenience, as well as a cedar-lined closet! The kitchen features wood-front appliances, a walk-in pantry, and views of the water. The views from the living room are spectacular, with vistas of both lake and wildlife. Relax on the deck to enjoy the fireworks on the 4th of July with friends and family without leaving home or have a cookout and watch the abundance of nature in the preserve as the sun sets over the lake. For extra space and entertainment, the home also includes a bonus game room/bedroom (included in bedroom count), ideal for gatherings with family and friends, complete with its own heater and balcony overlooking the water. The upstairs full bath even features a jetted tub! This exceptional property combines both beauty and practicality, making it a sanctuary for anyone seeking a harmonious balance of luxury, accessibility, and comfort. Don't miss out on your chance to make memories in this beautiful home, use as a vacation rental, or both!_____________________________________________________________________________________________
| Last Updated | 4/3/2025 | Year Built | 2003 |
|---|---|---|---|
| Community | Big Bear City | Garage Spaces | 2.0 |
| County | San Bernardino |
SCHOOLS
| School District | Bear Valley Unified |
|---|
Additional Details
| AIR | None |
|---|---|
| APPLIANCES | Dishwasher, Disposal, Dryer, Gas Range, Gas Water Heater, Hot Water Circulator, Microwave, Refrigerator, Washer, Water Heater |
| AREA | Big Bear City |
| EXTERIOR | Barbecue |
| FIREPLACE | Yes |
| GARAGE | Driveway, Garage, Yes |
| HEAT | Central |
| HOA DUES | 0 |
| INTERIOR | Balcony, Cathedral Ceiling(s), Ceiling Fan(s), Granite Counters, Main Level Primary, Pantry, Walk-In Closet(s), Walk-In Pantry |
| LOT | 10800 sq ft |
| LOT DESCRIPTION | 0-1 Unit/Acre, Rectangular Lot, Street Level |
| PARKING | Driveway,Garage |
| POOL DESCRIPTION | None |
| SEWER | Public Sewer |
| STORIES | 2 |
| STYLE | Custom |
| UTILITIES | Electricity Available,Electricity Connected,Natural Gas Available,Natural Gas Connected,Sewer Available,Sewer Connected,Water Available,Water Connected, Electric: Standard |
| VIEW | Yes |
| VIEW DESCRIPTION | Lake,Mountain(s),Neighborhood,Panoramic,Pond,Trees/Woods,Water |
| WATER | Public |
| WATERFRONT | Yes |
| WATERFRONT DESCRIPTION | Lake Front |
| ZONING | BV/RS |
Location
Contact us about this Property
| / | |
| We respect your online privacy and will never spam you. By submitting this form with your telephone number you are consenting for to contact you even if your name is on a Federal or State "Do not call List". | |
The information being provided by California Regional Multiple Listing Service, Inc. ("CRMLS") or Big Bear Association of Realtors is for the consumer’s personal, non-commercial use and may not be used for any purpose other than to identify prospective properties consumer may be interested in purchasing. Any information relating to property referenced on this web site comes from the Internet Data Exchange (IDX) program of CRMLS or Big Bear Association of Realtors. This web site may reference real estate listing(s) held by a brokerage firm other than the broker and/or agent who owns the web site. Any information relating to a property, regardless of source, including but not limited to square footages and lot sizes, is deemed reliable but not guaranteed and should be personally verified through personal inspection by and/or with the appropriate professionals.
This IDX solution is (c) Diverse Solutions 2025.






