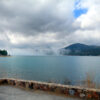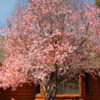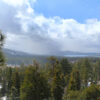|
Offered for the first time in 29 years, this charming mountain cabin is a rare gem that captures the essence of peaceful living among the pines. Tucked away on a gentle slope and surrounded by trees, this lovingly maintained retreat has been a favorite escape for nearly three decades—and now it’s ready for someone new to enjoy it.Step inside and feel the warmth of wood-paneled walls, exposed beams, and rich vintage character. The main level’s open-concept layout is anchored by a wood-burning stove that creates an inviting gathering space for chilly evenings and heartfelt conversations. Diamond-paned windows fill the room with soft light and views of the surrounding forest, giving the home a cozy, storybook feel.Upstairs, you’ll find two comfortable bedrooms, both featuring vaulted ceilings that make the spaces feel light, airy, and open. Whether you're hosting friends, creating a quiet retreat, or turning one into a home office, these rooms offer versatility while maintaining that classic cabin charm.Outside, a spacious deck wraps around the home, complete with built-in bench seating—perfect for sipping coffee at sunrise, sharing a meal with friends, or relaxing beneath the stars. Surrounded by tall trees and the sounds of nature, it’s a space that encourages you to slow down and just be.The build-up area underneath the home is another bonus—ideal for storage, tools, or future projects. With a bit of vision, this extra space could become a workshop, hobby zone, or even something more creative.Whether you're searching for a weekend getaway, a full-time residence, or a short-term rental with timeless charm, this cozy cabin checks all the boxes. It’s the kind of place where memories are made, seasons are savored, and nature feels close enough to touch.After 29 years, this special property is finally available—don’t miss your chance to make it your own mountain hideaway.
| Last Updated | 4/25/2025 | Year Built | 1967 |
|---|---|---|---|
| Community | Sugarloaf | County | San Bernardino |
SCHOOLS
| School District | Bear Valley Unified |
|---|---|
| Elementary School | Baldwin |
| Jr. High School | Big Bear |
| High School | Big Bear |
Additional Details
| AIR | Wall/Window Unit(s) |
|---|---|
| AIR CONDITIONING | Yes |
| APPLIANCES | Dryer, Microwave, Range Hood, Refrigerator, Washer |
| AREA | Sugarloaf |
| BASEMENT | Unfinished, Yes |
| CONSTRUCTION | Wood Siding |
| FIREPLACE | Yes |
| GARAGE | Driveway, Driveway Up Slope From Street, Gravel |
| HEAT | Fireplace(s), Wall Furnace |
| HOA DUES | 0 |
| INTERIOR | All Bedrooms Up, Balcony, Beamed Ceilings, Breakfast Bar, Furnished, High Ceilings, Living Room Deck Attached, Storage |
| LOT | 9800 sq ft |
| LOT DESCRIPTION | 0-1 Unit/Acre, Flag Lot, Sloped Up |
| LOT DIMENSIONS | 70'x140'x212'x28'x164'x119' |
| PARKING | Driveway,Driveway Up Slope From Street,Gravel |
| POOL DESCRIPTION | None |
| SEWER | Septic Tank |
| STORIES | 2 |
| UTILITIES | Cable Available,Electricity Connected,Propane,Water Connected |
| VIEW | Yes |
| VIEW DESCRIPTION | Mountain(s),Panoramic,Trees/Woods |
| ZONING | BV/RS-10M |
Location
Contact us about this Property
| / | |
| We respect your online privacy and will never spam you. By submitting this form with your telephone number you are consenting for to contact you even if your name is on a Federal or State "Do not call List". | |
The information being provided by California Regional Multiple Listing Service, Inc. ("CRMLS") or Big Bear Association of Realtors is for the consumer’s personal, non-commercial use and may not be used for any purpose other than to identify prospective properties consumer may be interested in purchasing. Any information relating to property referenced on this web site comes from the Internet Data Exchange (IDX) program of CRMLS or Big Bear Association of Realtors. This web site may reference real estate listing(s) held by a brokerage firm other than the broker and/or agent who owns the web site. Any information relating to a property, regardless of source, including but not limited to square footages and lot sizes, is deemed reliable but not guaranteed and should be personally verified through personal inspection by and/or with the appropriate professionals.
This IDX solution is (c) Diverse Solutions 2025.






