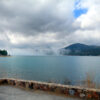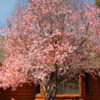|
This well-maintained 3-bedroom, 2-bathroom home in Big Bear City offers 1,566 sqft of comfortable living space on a 7,910 sqft lot. The open floor plan seamlessly connects the living room, dining area, and kitchen, creating a spacious and inviting atmosphere for both everyday living and entertaining. Natural light fills the space, enhancing the home's warmth and charm.The primary bedroom is a peaceful retreat, featuring an en-suite bathroom and two closets, one of which is a walk-in, offering plenty of storage. The additional bedrooms are generously sized and share a full bathroom, making this home great for families or guests.Convenience is key with a dedicated laundry room located just off the hallway leading to the attached 2-car garage. The garage itself has a finished attic, completely drywalled and ready for additional storage or to be transformed into a versatile space.Situated on a large lot, the home offers plenty of outdoor space for relaxation, play, or gardening, all within the serene mountain setting of Big Bear City. Whether you're looking for a permanent residence or a vacation retreat, this home combines comfort and functionality in a desirable location.With its thoughtful design and potential for personalization, this home is ready for its next chapter. Don’t miss the opportunity to see it for yourself—schedule a showing today!
| Last Updated | 2/22/2025 | Year Built | 2004 |
|---|---|---|---|
| Community | Big Bear City | Garage Spaces | 2.0 |
| County | San Bernardino |
SCHOOLS
| School District | Bear Valley Unified |
|---|
Additional Details
| AIR | None |
|---|---|
| APPLIANCES | Dishwasher, Dryer, Gas Oven, Gas Range, Microwave, Refrigerator, Washer |
| AREA | Big Bear City |
| FIREPLACE | Yes |
| GARAGE | Driveway Level, Garage, Off Street, Yes |
| HEAT | Central, Fireplace(s) |
| HOA DUES | 0 |
| INTERIOR | Bedroom on Main Level, Breakfast Bar, Ceiling Fan(s), High Ceilings, Main Level Primary, Open Floorplan, Primary Suite, Pull Down Attic Stairs, Recessed Lighting, Storage, Tile Counters |
| LOT | 7910 sq ft |
| LOT DESCRIPTION | Back Yard, Front Yard, Level |
| PARKING | Driveway Level,Garage,Off Street |
| POOL DESCRIPTION | None |
| SEWER | Public Sewer |
| STORIES | 1 |
| UTILITIES | Electricity Connected,Natural Gas Connected,Sewer Connected,Water Connected |
| VIEW | Yes |
| VIEW DESCRIPTION | Neighborhood,Trees/Woods |
| WATER | Public |
| ZONING | BV/RS |
Location
Contact us about this Property
| / | |
| We respect your online privacy and will never spam you. By submitting this form with your telephone number you are consenting for to contact you even if your name is on a Federal or State "Do not call List". | |
The information being provided by California Regional Multiple Listing Service, Inc. ("CRMLS") or Big Bear Association of Realtors is for the consumer’s personal, non-commercial use and may not be used for any purpose other than to identify prospective properties consumer may be interested in purchasing. Any information relating to property referenced on this web site comes from the Internet Data Exchange (IDX) program of CRMLS or Big Bear Association of Realtors. This web site may reference real estate listing(s) held by a brokerage firm other than the broker and/or agent who owns the web site. Any information relating to a property, regardless of source, including but not limited to square footages and lot sizes, is deemed reliable but not guaranteed and should be personally verified through personal inspection by and/or with the appropriate professionals.
This IDX solution is (c) Diverse Solutions 2025.






