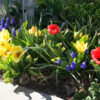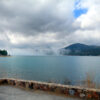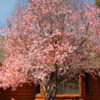|
Welcome home to Whispering Pines Estates, located in gorgeous Big Bear City! In this community you OWN the land and the HOA has amenities galore! This manufactured home is nestled amongst the pine trees and offers a bit of mountain paradise, with a large deck off the front of the home with views to the North and where you can take in that crisp mountain air and SoCal sunshine. Bonus is the expansive carport with wrought iron gates and concrete driveway. The interior features: Almost 1200 sf. of living space; 3 bedrooms and 2 bathrooms; Living room that is open to the kitchen and dining area; Indoor laundry room (washer/dryer included!); The primary bedroom is spacious with a walk-in closet, plus the primary bathroom with extra storage and walk-in shower. The kitchen has wood cabinetry, granite counter tops, recessed lighting, and window facing out to the front deck. Bonus features include: Dual pane windows, security screen doors, central HVAC, upgraded roof, and immaculate condition! The community is fantastic as it includes the clubhouse which features: outdoor pool, indoor spa, saunas, restrooms, billiard room, kitchen, dining hall space, sitting area with fireplace, exercise room, laundry room, playground, & RV/boat storage!
| Last Updated | 4/27/2025 | Year Built | 2014 |
|---|---|---|---|
| Community | Big Bear City | County | San Bernardino |
SCHOOLS
| School District | Bear Valley Unified |
|---|
Additional Details
| AIR | Central Air |
|---|---|
| AIR CONDITIONING | Yes |
| AMENITIES | Billiard Room, Call for Rules, Clubhouse, Fitness Center, Maintenance Grounds, Management, Meeting/Banquet/Party Room, Pet Restrictions, Picnic Area, Playground, Pool, RV Parking, Sauna, Spa/Hot Tub |
| APPLIANCES | Dishwasher, Dryer, Gas Range, Microwave, Refrigerator, Washer, Water Heater |
| AREA | Big Bear City |
| GARAGE | Carport, Concrete, Driveway |
| HEAT | Central |
| HOA DUES | 180.64 |
| INTERIOR | All Bedrooms Down, Bedroom on Main Level, Ceiling Fan(s), Main Level Primary, Open Floorplan, Recessed Lighting, See Remarks, Walk-In Closet(s) |
| LOT | 3000 sq ft |
| LOT DESCRIPTION | Yard |
| PARKING | Concrete,Carport,Driveway |
| POOL | Yes |
| POOL DESCRIPTION | Community,Association |
| SEWER | Public Sewer |
| STORIES | 1 |
| UTILITIES | Electricity Connected,Natural Gas Connected,Sewer Connected,Water Connected |
| VIEW | Yes |
| VIEW DESCRIPTION | Hills,Mountain(s),Trees/Woods |
| WATER | Public |
Location
Contact us about this Property
| / | |
| We respect your online privacy and will never spam you. By submitting this form with your telephone number you are consenting for to contact you even if your name is on a Federal or State "Do not call List". | |
The information being provided by California Regional Multiple Listing Service, Inc. ("CRMLS") or Big Bear Association of Realtors is for the consumer’s personal, non-commercial use and may not be used for any purpose other than to identify prospective properties consumer may be interested in purchasing. Any information relating to property referenced on this web site comes from the Internet Data Exchange (IDX) program of CRMLS or Big Bear Association of Realtors. This web site may reference real estate listing(s) held by a brokerage firm other than the broker and/or agent who owns the web site. Any information relating to a property, regardless of source, including but not limited to square footages and lot sizes, is deemed reliable but not guaranteed and should be personally verified through personal inspection by and/or with the appropriate professionals.
This IDX solution is (c) Diverse Solutions 2025.






