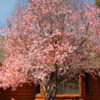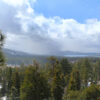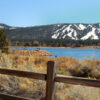|
At last a beautiful commuter friendly in this exclusive area of Big Bear Lake Condo Cabin now on the market! Great curb appeal and landscaping welcome's you to lakeside living at its finest in this stunning condo nestled within Bayshore Ski & Racquet Club community is ready to be made yours and offers a spacious floor plan with vaulted ceilings, a custom paint scheme, and many updates throughout! The entryway has slate tile flooring, with plenty of storage closets, and flows into the living area with beautiful wide plank wood flooring. The galley-style kitchen offers wood cabinetry, gorgeous live-edge granite countertops, custom pebble stone backsplash, stainless steel appliances, and bar seating. The kitchen opens to the dining area and living room with beautiful beamed ceilings, a skylight, a stacked stone fireplace, and a slider to the built-in deck. There is a full-size bathroom with an on-trend vessel sink and 1 bedroom on the 1st floor, and 2 bedrooms including the huge primary suite on the 2nd floor. The primary ensuite also has a vessel sink and full tub/shower, as well as a walk-in closet, and there is also hallway linen storage on the 2nd floor. Also, all of the furniture is included in the sale of the home! Enjoy the fantastic built-in deck off of the living room and take in views of the greenbelt and the community and BBQ in the summer!Trash & snow plowing are included with the HOA fees. Residents also get to enjoy many amenities including two community pools, two all year round heated Jacuzzi, two tennis courts or pickleball can be played and also has a basketball hoop and a boat dock for day use (depending on the water level). and offers privacy and seclusion! Snow Summit and Bear Mountain nearby, This condo complex has the perfect mountain location close to hiking trails, the lake, and Boulder Bay Park! Minutes from town and the Village!
| Last Updated | 4/16/2025 | Year Built | 1981 |
|---|---|---|---|
| Community | Big Bear Area | County | San Bernardino |
SCHOOLS
| School District | Bear Valley Unified |
|---|
Additional Details
| AIR | None |
|---|---|
| AMENITIES | Maintenance Front Yard, Maintenance Grounds, Pet Restrictions, Pets Allowed, Pickleball, Pool, Spa/Hot Tub, Tennis Court(s), Trash |
| APPLIANCES | Dishwasher, Disposal, Dryer, Gas Range, Gas Water Heater, Ice Maker, Microwave, Refrigerator, Washer |
| AREA | Big Bear Area |
| CONSTRUCTION | Copper Plumbing, Drywall |
| FIREPLACE | Yes |
| GARAGE | One Space, Paved |
| HEAT | Central |
| HOA DUES | 645 |
| INTERIOR | All Bedrooms Down, All Bedrooms Up, Cathedral Ceiling(s), Granite Counters, High Ceilings, Open Floorplan, Pantry |
| LOT | 966 sq ft |
| PARKING | Paved,One Space |
| POOL | Yes |
| POOL DESCRIPTION | In Ground,Association |
| SEWER | Public Sewer |
| STORIES | 2 |
| VIEW | Yes |
| VIEW DESCRIPTION | Trees/Woods |
| WATER | Public |
| WATERFRONT | Yes |
| WATERFRONT DESCRIPTION | Across the Road Water Frontage,Lake |
Location
Contact us about this Property
| / | |
| We respect your online privacy and will never spam you. By submitting this form with your telephone number you are consenting for to contact you even if your name is on a Federal or State "Do not call List". | |
The information being provided by California Regional Multiple Listing Service, Inc. ("CRMLS") or Big Bear Association of Realtors is for the consumer’s personal, non-commercial use and may not be used for any purpose other than to identify prospective properties consumer may be interested in purchasing. Any information relating to property referenced on this web site comes from the Internet Data Exchange (IDX) program of CRMLS or Big Bear Association of Realtors. This web site may reference real estate listing(s) held by a brokerage firm other than the broker and/or agent who owns the web site. Any information relating to a property, regardless of source, including but not limited to square footages and lot sizes, is deemed reliable but not guaranteed and should be personally verified through personal inspection by and/or with the appropriate professionals.
This IDX solution is (c) Diverse Solutions 2025.






