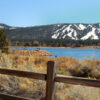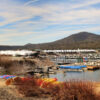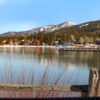|
There's nothing like unwinding on a wonderful deck, immersing yourself in the sights and sounds of nature and the breathtaking beauty of snow-capped mountains beyond. This inviting 832 sq ft single-story home in the Baldwin Lake area of Big Bear, offers 2 spacious bedrooms with large closets and a centrally located full bathroom featuring white ceramic tile with neutral accents and wood-style laminate flooring. The open-concept design seamlessly connects the kitchen, dining, and living areas with a cozy focal-point freestanding wood-burning stove that provides warmth and ambiance. Its many windows bathe the interior in natural light while providing views of the surrounding landscape. The kitchen is bright and offers great cabinet & counter space, nice updated wood-style flooring and a window at the kitchen sink overlooking the scenic rear yard which offers a fenced area great for pets with direct-access from the kitchen. There is a hall storage area and a space with laundry hookups for added convenience. The low maintenance composite deck with freshly painted railing, sweeps the entire front of the home integrating your indoor and outdoor living offering room for outdoor dining, Bbq’s and gathering with friends or family. As night falls, the stars emerge in full force—an inspiring reminder of nature’s quiet magic. Nestled on a large 7,500 sq ft lot with a lovely stand of trees at the front(sometimes harder to find in Baldwin Lake) there are great options for parking with space for an RV or boat! For outdoor enthusiasts the property backs to forestry road 2N02 (Arrastre Creek/Burns Canyon) providing a gateway where hiking, biking and off-road adventures can lead you to landmarks such as the Eye of God, Pioneertown and Rimrock. Just a short drive to Big Bear’s stores restaurants and popular attractions, this peaceful location offers space to breathe and room to roam. Priced at $239,000, with most of the homes furniture included as a convenience, this home is one of Big Bear’s most affordable values!
| Last Updated | 3/31/2025 | Year Built | 1983 |
|---|---|---|---|
| Community | Big Bear City | County | San Bernardino |
SCHOOLS
| School District | Bear Valley Unified |
|---|
Additional Details
| AIR | None |
|---|---|
| APPLIANCES | Gas Range, Propane Range, Refrigerator, Water Heater |
| AREA | Big Bear City |
| CONSTRUCTION | Wood Siding |
| FIREPLACE | Yes |
| GARAGE | Driveway, Driveway Level, Driveway Up Slope From Street, RV Access/Parking, RV Potential, Unpaved |
| HEAT | Propane, Wall Furnace, Wood Stove |
| HOA DUES | 0 |
| INTERIOR | Ceiling Fan(s), Eat-in Kitchen, Laminate Counters, Open Floorplan |
| LOT | 7500 sq ft |
| LOT DESCRIPTION | Gentle Sloping, Level, Yard |
| LOT DIMENSIONS | 50 x 150 x 50 x 150 |
| PARKING | Driveway Level,Driveway,Driveway Up Slope From Street,RV Potential,RV Access/Parking,Unpaved |
| POOL DESCRIPTION | None |
| SEWER | Holding Tank |
| STORIES | 1 |
| STYLE | Ranch |
| UTILITIES | Electricity Available,Propane,See Remarks |
| VIEW | Yes |
| VIEW DESCRIPTION | Mountain(s),Neighborhood,Trees/Woods |
| WATER | Private |
| ZONING | BV/RS |
Location
Contact us about this Property
| / | |
| We respect your online privacy and will never spam you. By submitting this form with your telephone number you are consenting for to contact you even if your name is on a Federal or State "Do not call List". | |
The information being provided by California Regional Multiple Listing Service, Inc. ("CRMLS") or Big Bear Association of Realtors is for the consumer’s personal, non-commercial use and may not be used for any purpose other than to identify prospective properties consumer may be interested in purchasing. Any information relating to property referenced on this web site comes from the Internet Data Exchange (IDX) program of CRMLS or Big Bear Association of Realtors. This web site may reference real estate listing(s) held by a brokerage firm other than the broker and/or agent who owns the web site. Any information relating to a property, regardless of source, including but not limited to square footages and lot sizes, is deemed reliable but not guaranteed and should be personally verified through personal inspection by and/or with the appropriate professionals.
This IDX solution is (c) Diverse Solutions 2025.






