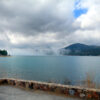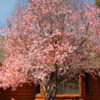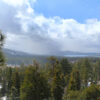|
Welcome to this exquisite mountain estate, beautifully positioned on nearly 1 acre of tranquil land in the heart of Big Bear Lake. Inside this home impresses with it's gourmet kitchen, featuring quartz counter tops, custom cabinetry, and a formal open dining area that's perfect for entertaining. The well designed open floor plan captures the essence of mountain living with vaulted log-beamed ceilings and a rock fireplace that invites relaxation and warmth. The family /entertainment room has it's own rock fireplace and custom built-in entertainment center. The luxurious master suite is a haven of comfort, with it's walk in closet and spa like master bath, complete with jetted tub for ultimate rejuvenation with separate deck access. Large bedrooms and bathrooms make this home great for family gatherings or a vacation rental. Every detail of this house reflects thoughtful design and timeless appeal. This property offers a life style like no other, with unmatched proximity to a variety of exciting activities. Spend your days boating, skiing down pristine slopes, hiking scenic trails, and biking through breathtaking landscapes. Blending privacy, elegance, and convenience, this estate provides an unparalleled opportunity to embrace both tranquility and adventure. Whether you're enjoying thrilling activities or indulging in peaceful relaxation, this extraordinary property is ready to be called home.__________________________________________________________
| Last Updated | 4/15/2025 | Year Built | 1973 |
|---|---|---|---|
| Community | Big Bear Area | County | San Bernardino |
SCHOOLS
| School District | Bear Valley Unified |
|---|
Additional Details
| AIR | Central Air |
|---|---|
| AIR CONDITIONING | Yes |
| APPLIANCES | Dishwasher, Double Oven, Dryer, Gas Cooktop, Gas Oven, Gas Range, Gas Water Heater, Microwave, Refrigerator, Trash Compactor, Washer, Water Heater |
| AREA | Big Bear Area |
| EXTERIOR | Rain Gutters |
| FIREPLACE | Yes |
| GARAGE | Circular Driveway, Concrete, Covered, Deck, Garage, Garage Faces Front, Gated, RV Access/Parking, Yes |
| HEAT | Central, Fireplace(s), Natural Gas |
| HOA DUES | 0 |
| INTERIOR | Beamed Ceilings, Bedroom on Main Level, Breakfast Bar, Ceiling Fan(s), Eat-in Kitchen, Furnished, Main Level Primary, Open Floorplan, Quartz Counters, Separate/Formal Dining Room, Walk-In Closet(s) |
| LOT | 0.97 acre(s) |
| LOT DESCRIPTION | Back Yard, Front Yard |
| PARKING | Circular Driveway,Concrete,Covered,Garage Faces Front,Garage,Gated,Deck,RV Access/Parking |
| POOL DESCRIPTION | None |
| SEWER | Public Sewer |
| STORIES | 1 |
| STYLE | Log Home |
| UTILITIES | Cable Available,Electricity Connected,Natural Gas Connected,Sewer Connected,Water Connected, Electric: Standard |
| VIEW | Yes |
| VIEW DESCRIPTION | Neighborhood,Trees/Woods |
Location
Contact us about this Property
| / | |
| We respect your online privacy and will never spam you. By submitting this form with your telephone number you are consenting for to contact you even if your name is on a Federal or State "Do not call List". | |
The information being provided by California Regional Multiple Listing Service, Inc. ("CRMLS") or Big Bear Association of Realtors is for the consumer’s personal, non-commercial use and may not be used for any purpose other than to identify prospective properties consumer may be interested in purchasing. Any information relating to property referenced on this web site comes from the Internet Data Exchange (IDX) program of CRMLS or Big Bear Association of Realtors. This web site may reference real estate listing(s) held by a brokerage firm other than the broker and/or agent who owns the web site. Any information relating to a property, regardless of source, including but not limited to square footages and lot sizes, is deemed reliable but not guaranteed and should be personally verified through personal inspection by and/or with the appropriate professionals.
This IDX solution is (c) Diverse Solutions 2025.






