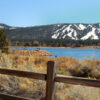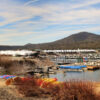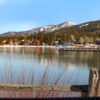|
Situated between Bear Mountain and Snow Summit in the exclusive Heavenly Valley Estates, this one-of-a-kind custom-built home is a true masterpiece of modern luxury and mountain charm. Spanning over 4,400 sq. ft. on more than half an acre, this remarkable estate offers 5 bedrooms, 6 bathrooms, a private office, and a game room, making it the perfect retreat for both relaxation and entertainment. As you step through the handcrafted 8’x8’ Brazilian Cumaru pivot door, you’re welcomed into a seamless blend of elegance and innovation. Designed as a full smart home, this property features solar panels and a Tesla Powerwall battery backup, ensuring efficiency and security during all times of the year. With multiple separate A/C and furnace units, this home provides year-round comfort, while an oversized 3-car garage offers ample storage. The home’s multiple decks and expansive windows showcase breathtaking forest-like views, especially from the serene master suite. Outside, an entertainer’s dream awaits—a spacious lounge area with built-in heaters and a fireplace, perfect for gathering under the stars. Located in one of Big Bear’s most coveted neighborhoods, this stunning home is just minutes from the slopes, lake, and trails, offering an unparalleled mountain lifestyle. Whether you’re seeking a primary residence, vacation home, or investment opportunity, this one-of-one custom retreat is an extraordinary find.
| Last Updated | 3/31/2025 | Year Built | 2023 |
|---|---|---|---|
| Community | Big Bear Area | Garage Spaces | 3.0 |
| County | San Bernardino |
SCHOOLS
| School District | Bear Valley Unified |
|---|
Additional Details
| AIR | Central Air |
|---|---|
| AIR CONDITIONING | Yes |
| APPLIANCES | Dishwasher, Gas Oven, Gas Range, Microwave, Refrigerator |
| AREA | Big Bear Area |
| FIREPLACE | Yes |
| GARAGE | Driveway, Garage, Yes |
| HEAT | Central |
| HOA DUES | 0 |
| INTERIOR | Breakfast Bar, Eat-in Kitchen, Open Floorplan |
| LOT | 0.64 acre(s) |
| LOT DESCRIPTION | Level, Sloped Up |
| PARKING | Driveway,Garage |
| POOL DESCRIPTION | None |
| SEWER | Public Sewer |
| STORIES | 2 |
| STYLE | Custom |
| UTILITIES | Electricity Connected,Natural Gas Connected,Sewer Connected,Water Connected, Electric: Standard |
| VIEW | Yes |
| VIEW DESCRIPTION | Neighborhood,Trees/Woods |
| WATER | Public |
Location
Contact us about this Property
| / | |
| We respect your online privacy and will never spam you. By submitting this form with your telephone number you are consenting for to contact you even if your name is on a Federal or State "Do not call List". | |
The information being provided by California Regional Multiple Listing Service, Inc. ("CRMLS") or Big Bear Association of Realtors is for the consumer’s personal, non-commercial use and may not be used for any purpose other than to identify prospective properties consumer may be interested in purchasing. Any information relating to property referenced on this web site comes from the Internet Data Exchange (IDX) program of CRMLS or Big Bear Association of Realtors. This web site may reference real estate listing(s) held by a brokerage firm other than the broker and/or agent who owns the web site. Any information relating to a property, regardless of source, including but not limited to square footages and lot sizes, is deemed reliable but not guaranteed and should be personally verified through personal inspection by and/or with the appropriate professionals.
This IDX solution is (c) Diverse Solutions 2025.






