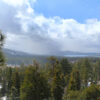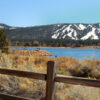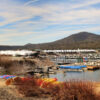|
Get ready for the kind of views that will take your breath away… this is the one that you have been waiting for!! Perched high above it all, this exquisite mountain estate is the ultimate Big Bear getaway where modern luxury meets mountain beauty. Set on nearly half an acre and backing to the Sand Canyon Wash, this 5-bedroom, 4-bath retreat offers sweeping 180-degree views—from the shimmering lake, across the snow-capped ski slopes, and all the way to Sugarloaf Mountain. Whether you're soaking in the scenery from the expansive deck or cozying up inside, the sights are truly unmatched. As you walk up to the main open living area you will soaring vaulted T&G beamed ceilings, a living space centered around a warm wood-burning fireplace, and windows all around letting in ample amounts of natural light and showcasing the incredible sights. The primary suite can also be found on this level separate from the rest of the space, with the majority of the bedrooms on the entry level and a lower level den complete with its own small mini-bar/kitchenette area, gas fireplace, and bedroom 5. Recent upgrades include new roof, freshly painted exterior, updated flooring and remodeled master bath. This home is conveniently located just minutes from Bear Mountain Ski Resort, golf, the zoo, and national forest trails. Whether you're looking for a full-time residence, second home, or luxury rental opportunity, 43563 Yosemite Drive is a rare find that you won't want to miss!
| Last Updated | 4/3/2025 | Year Built | 1988 |
|---|---|---|---|
| Community | Moonridge | Garage Spaces | 2.0 |
| County | San Bernardino |
SCHOOLS
| School District | Bear Valley Unified |
|---|
Additional Details
| AIR | None |
|---|---|
| APPLIANCES | Dishwasher, Double Oven, Dryer, Gas Cooktop, Gas Oven, Gas Water Heater, Microwave, Refrigerator, Washer |
| AREA | Moonridge |
| FIREPLACE | Yes |
| GARAGE | Direct Access, Door-Single, Driveway Level, Garage, Paved, Yes |
| HEAT | Central |
| HOA DUES | 0 |
| INTERIOR | Balcony, Beamed Ceilings, Breakfast Bar, High Ceilings, Living Room Deck Attached, Multiple Staircases, Open Floorplan, Primary Suite |
| LOT | 0.49 acre(s) |
| LOT DESCRIPTION | Irregular Lot |
| PARKING | Direct Access,Driveway Level,Door-Single,Garage,Paved |
| POOL DESCRIPTION | None |
| SEWER | Public Sewer |
| STORIES | 2 |
| UTILITIES | Cable Available,Electricity Connected,Natural Gas Connected,Sewer Connected,Water Connected, Electric: Standard |
| VIEW | Yes |
| VIEW DESCRIPTION | Lake,Mountain(s),Panoramic,Valley,Trees/Woods |
| WATER | Public |
| ZONING | R-1 |
Location
Contact us about this Property
| / | |
| We respect your online privacy and will never spam you. By submitting this form with your telephone number you are consenting for to contact you even if your name is on a Federal or State "Do not call List". | |
The information being provided by California Regional Multiple Listing Service, Inc. ("CRMLS") or Big Bear Association of Realtors is for the consumer’s personal, non-commercial use and may not be used for any purpose other than to identify prospective properties consumer may be interested in purchasing. Any information relating to property referenced on this web site comes from the Internet Data Exchange (IDX) program of CRMLS or Big Bear Association of Realtors. This web site may reference real estate listing(s) held by a brokerage firm other than the broker and/or agent who owns the web site. Any information relating to a property, regardless of source, including but not limited to square footages and lot sizes, is deemed reliable but not guaranteed and should be personally verified through personal inspection by and/or with the appropriate professionals.
This IDX solution is (c) Diverse Solutions 2025.






