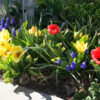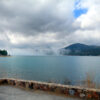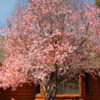|
Experience Luxury LivingNestled atop a majestic mountain, surrounded by lush San Bernardino Forest, lies a custom-built Mediterranean castle with exceptional luxury and equestrian facilities, positioned to provide spectacular views, it overlooks Big Bear Valley, offering sights of fireworks and ski slopes. Enjoy snow-capped peaks, vibrant fall foliage, or dazzling fireworks from surrounding decks.This nature lover's paradise features an ADU or rental space, a new sauna and massage room, and a cold closet for furs. It includes 3 en-suite bedrooms, a 4-car attached garage, and equestrian facilities with 4 stalls which is another feature for potential income. The home’s quality construction and attention to detail provide comfort and elegance. Highlights: self-closing kitchen drawers, a custom-carved pantry door, two hot tubs, and abundant natural light, backs to forest, unobstructed views, plenty of parking for your boat, RV and your favorite vehicles.
| Last Updated | 2/4/2025 | Year Built | 2007 |
|---|---|---|---|
| Community | Big Bear City | Garage Spaces | 4.0 |
| County | San Bernardino |
SCHOOLS
| School District | Bear Valley Unified |
|---|
Additional Details
| AIR | None |
|---|---|
| APPLIANCES | 6 Burner Stove, Built-In Range, Dishwasher, Disposal, Dryer, Electric Range, Gas Cooktop, Gas Oven, Gas Range, Microwave, Refrigerator, Self Cleaning Oven, Tankless Water Heater, Washer |
| AREA | Big Bear City |
| CONSTRUCTION | Cedar, Concrete, Drywall, Stucco |
| EXTERIOR | Awning(s), Barbecue, Lighting, Rain Gutters |
| FIREPLACE | Yes |
| GARAGE | Asphalt, Boat, Direct Access, Door-Multi, Driveway, Driveway Up Slope From Street, Garage, Garage Door Opener, Garage Faces Front, Gated, Paved, RV Potential, Yes |
| HEAT | Central, Fireplace(s), Propane, Wood |
| HOA DUES | 0 |
| INTERIOR | Balcony, Bar, Beamed Ceilings, Bedroom on Main Level, Cathedral Ceiling(s), Ceiling Fan(s), Eat-in Kitchen, Granite Counters, In-Law Floorplan, Living Room Deck Attached, Open Floorplan, Pantry, Partially Furnished, Recessed Lighting, Storage, Walk-In Closet(s), Walk-In Pantry, Wet Bar |
| LOT | 2.35 acre(s) |
| LOT DESCRIPTION | 2-5 Units/Acre, Back Yard, Cul-De-Sac, Horse Property, Lot Over 40000 Sqft, Ranch, Sloped Down |
| LOT DIMENSIONS | 493 x 590 |
| PARKING | Asphalt,Boat,Door-Multi,Direct Access,Driveway,Driveway Up Slope From Street,Garage Faces Front,Garage,Garage Door Opener,Gated,Paved,RV Potential |
| POOL DESCRIPTION | None |
| SEWER | Holding Tank |
| STORIES | 3 |
| STYLE | Custom, Mediterranean |
| UTILITIES | Cable Connected,Electricity Connected,Propane,Phone Connected,Water Connected, Electric: 220 Volts in Garage,220 Volts For Spa |
| VIEW | Yes |
| VIEW DESCRIPTION | City Lights,Lake,Mountain(s),Neighborhood,Panoramic,Valley,Water |
| WATER | Private,Well |
| ZONING | BV/RL |
Location
Contact us about this Property
| / | |
| We respect your online privacy and will never spam you. By submitting this form with your telephone number you are consenting for to contact you even if your name is on a Federal or State "Do not call List". | |
The information being provided by California Regional Multiple Listing Service, Inc. ("CRMLS") or Big Bear Association of Realtors is for the consumer’s personal, non-commercial use and may not be used for any purpose other than to identify prospective properties consumer may be interested in purchasing. Any information relating to property referenced on this web site comes from the Internet Data Exchange (IDX) program of CRMLS or Big Bear Association of Realtors. This web site may reference real estate listing(s) held by a brokerage firm other than the broker and/or agent who owns the web site. Any information relating to a property, regardless of source, including but not limited to square footages and lot sizes, is deemed reliable but not guaranteed and should be personally verified through personal inspection by and/or with the appropriate professionals.
This IDX solution is (c) Diverse Solutions 2025.






