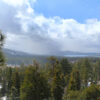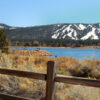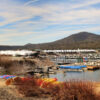|
UP-SCALED MOUNTAIN LIVING ALONG THE LAKESIDE IN EAGLE'S KNOLL ESTATES. Experience luxury mountain living with breathtaking lake and ski slopes views in this impeccable designed home. The expansive backyard deck is great for family BBQs or cozy evenings by the firepit during the winter season. Upon entry, the grand foyer opens to a stunning Great Room with soaring vaulted ceilings, seamlessly blending into an oversized dining area. The space is anchored by one of three impressive fireplaces, accompanied by a full wet bar and wine room with coolers, making it an entertainer's dream. One spacious bedroom suite is being used as an entertainment room, features its own fireplace and convenient pass-through window to the Butler's kitchen. The gourmet kitchen boasts ample countertops, abundant cabinetry, a pantry and a separate laundry room for maximum functionality. The luxurious master suite includes a welcoming fireplace, his-and-hers closets and spa-like comfort. The home offers five additional en-suite bedrooms, ensuring privacy and convenience for family and guests. Storage is thoughtfully designed, leading to a spacious two-car garage with an elevated door height, accommodating larger vehicles or even a boat. Nestled in the gated community of Eagle's Knoll Estates, this home offers not only spectacular views but also access to a common shared community park and tennis court. This is mountain living at its finest!
| Last Updated | 11/22/2024 | Tract | Out Of Area |
|---|---|---|---|
| Year Built | 2007 | Community | Big Bear Area |
| Garage Spaces | 2.0 | County | San Bernardino |
Additional Details
| AIR | None |
|---|---|
| AMENITIES | Dock, Playground |
| APPLIANCES | Dishwasher, Disposal, Gas Cooking, Gas Oven, Gas Range, Gas Water Heater, Microwave, Range Hood, Refrigerator, Trash Compactor |
| AREA | Big Bear Area |
| CONSTRUCTION | Unknown |
| FIREPLACE | Yes |
| GARAGE | Driveway, Yes |
| HEAT | Fireplace(s), Forced Air, Natural Gas |
| HOA DUES | 100 |
| INTERIOR | Entrance Foyer, Walk-In Pantry |
| LOT | 8030 sq ft |
| LOT DIMENSIONS | 73X110 |
| PARKING | Driveway |
| POOL DESCRIPTION | None |
| STORIES | 2 |
| SUBDIVISION | Out Of Area |
| UTILITIES | Sewer Connected |
| VIEW | Yes |
| VIEW DESCRIPTION | Mountain(s),River |
| WATER | Public |
| ZONING | [] |
Location
Contact us about this Property
| / | |
| We respect your online privacy and will never spam you. By submitting this form with your telephone number you are consenting for to contact you even if your name is on a Federal or State "Do not call List". | |
The information being provided by California Regional Multiple Listing Service, Inc. ("CRMLS") or Big Bear Association of Realtors is for the consumer’s personal, non-commercial use and may not be used for any purpose other than to identify prospective properties consumer may be interested in purchasing. Any information relating to property referenced on this web site comes from the Internet Data Exchange (IDX) program of CRMLS or Big Bear Association of Realtors. This web site may reference real estate listing(s) held by a brokerage firm other than the broker and/or agent who owns the web site. Any information relating to a property, regardless of source, including but not limited to square footages and lot sizes, is deemed reliable but not guaranteed and should be personally verified through personal inspection by and/or with the appropriate professionals.
This IDX solution is (c) Diverse Solutions 2025.







